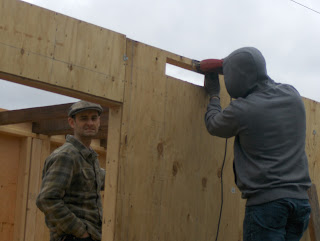Well, we are nearing the end of April and Ben and I have been hard at work on our house. The weather has mostly cooperated and we are spending every weekend building.
Ben made a mid-week trip and with the help of our ever-faithful father (Leon) and Jenner, the fourth wall was finally raised! Because it continued to rain the tarp was replaced.
 |
| Makeshift ridge-beam to support the tarp. |
 |
| Inside the tarped house. |
The following weekend was wet, so we continued to work under the tarp (climbing in and out the windows). Ben drilled holes for the tension ties requiring drilling through the wooden structure of the house as well as the metal tubing of the trailer.
Finally, this last weekend we were able to remove the tarp and cut away the plastic. We spent this weekend build and mounting our dormer walls and attaching the loft joists.
 |
| Unfortunately we didn't see that eventually we wouldn't be able to get the last two beams in without cutting holes in the side of the wall. This would not have been a problem if we had placed all of the beams first and then situated them or had not put up the sheathing prior to installing the joists. |
 |
| Sleeping loft |
 |
The view from up top.
|
 |
| The dormer walls were tipped on their side and pushed up by two people on the ground while two people on the roof lifted. |
 |
| Brackets were attached so that we could push the wall into place without pushing it over the edge of the wall. |
 |
| I have mastered two-handed hammering. |
 |
| Attaching the ridge beam support. |
 |
One half of the ridge beam ready to be mounted.
As of today, Ben and his dad got the second half of the ridge beam up. This means that Thursday afternoon we will cut the rafters and spend the weekend placing them. |




















































